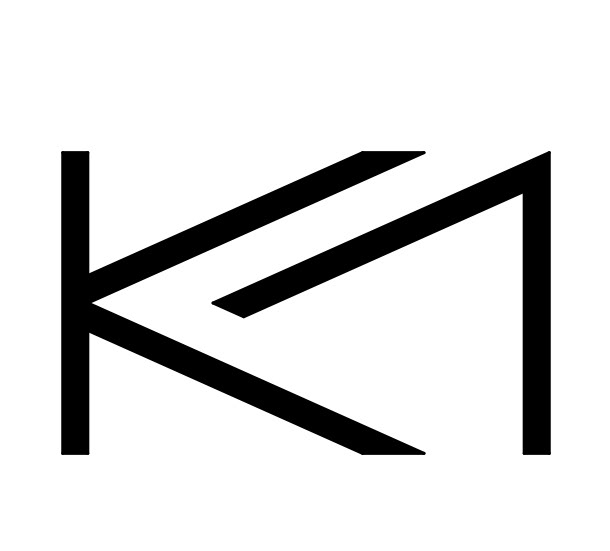This home was unlike anything else in the area at the time, and was published in a local paper. Design+Build at its fullest, the renovations and addition of this personal home were 75% self-performed. The existing 1946, 900sf ranch was completely gutted and renovated, with a new 752sf addition that was designed and developed to challenge the local convention of what a home is.
Beyond the typical nods to sustainable and efficient materials, a few of this home’s defining characteristics are its unconventional curved and flat roofs, a convex wood ceiling in the stair tower, and a beautifully hidden jewel box like half bathroom beneath the stairs. The bathroom is identified only by the subtle glow from a ribbon of translucent panels, and accessed by a hidden touch-latch door.

Render and drawing montage
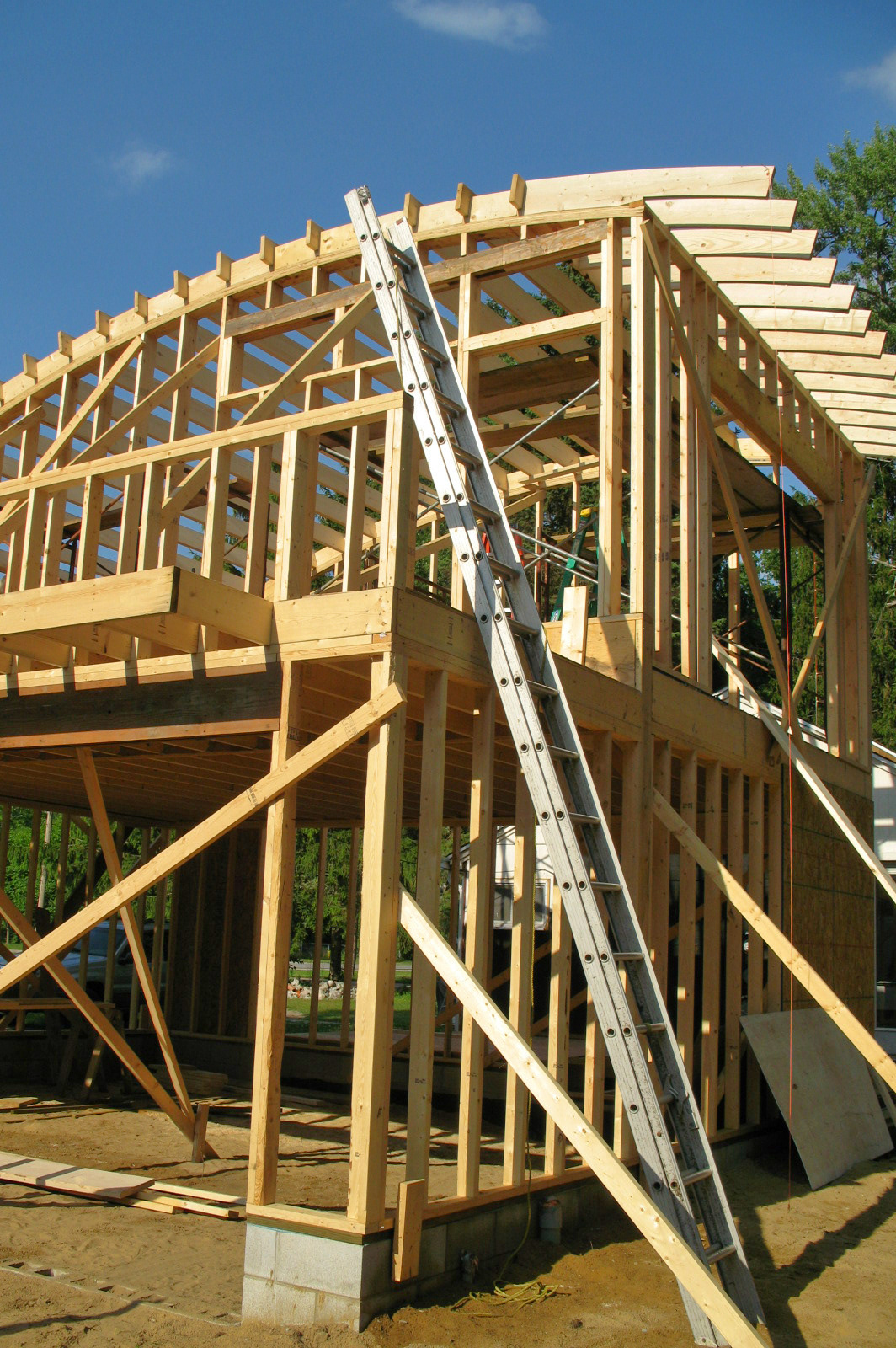
Under Construction
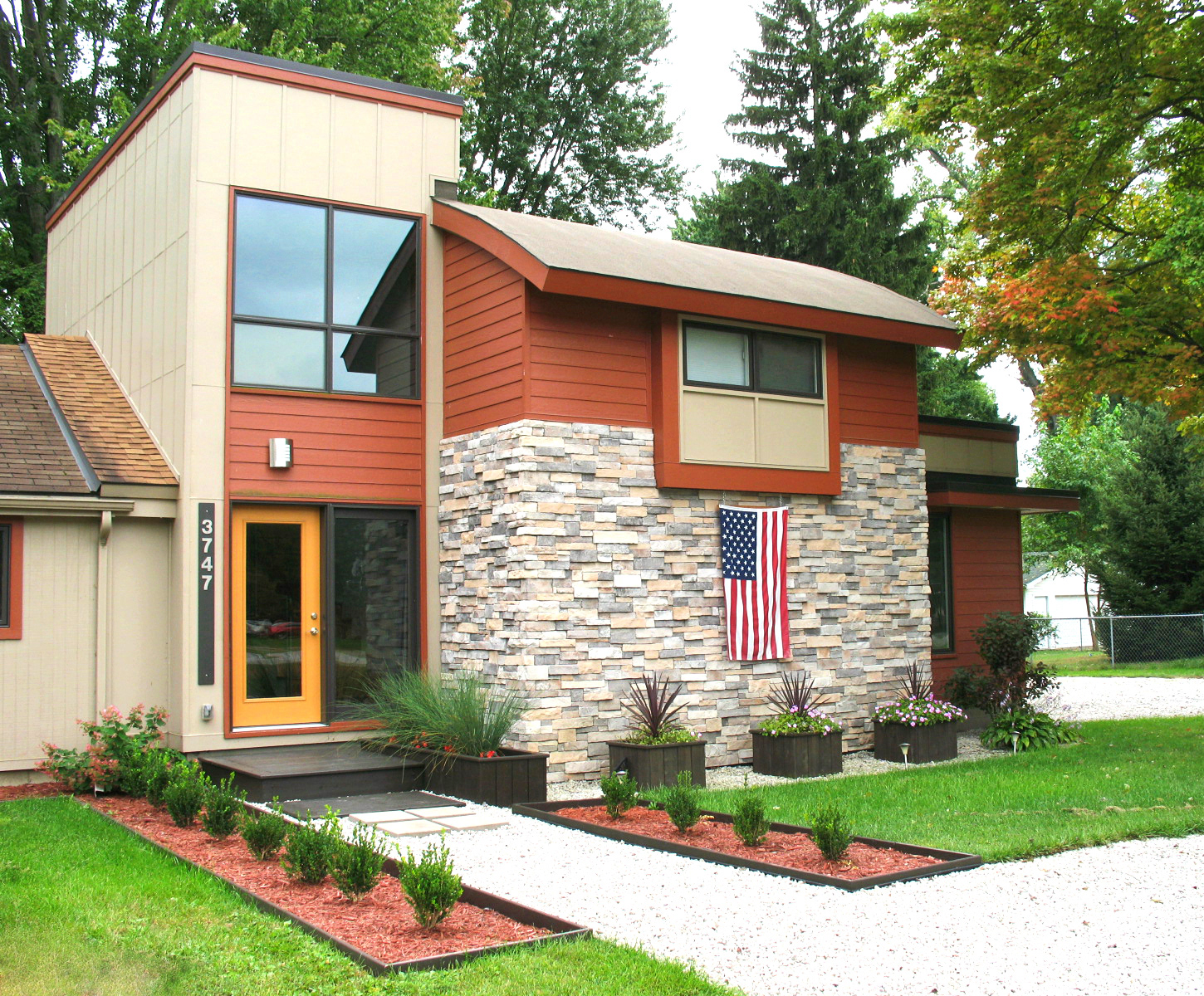
Exterior Entry View
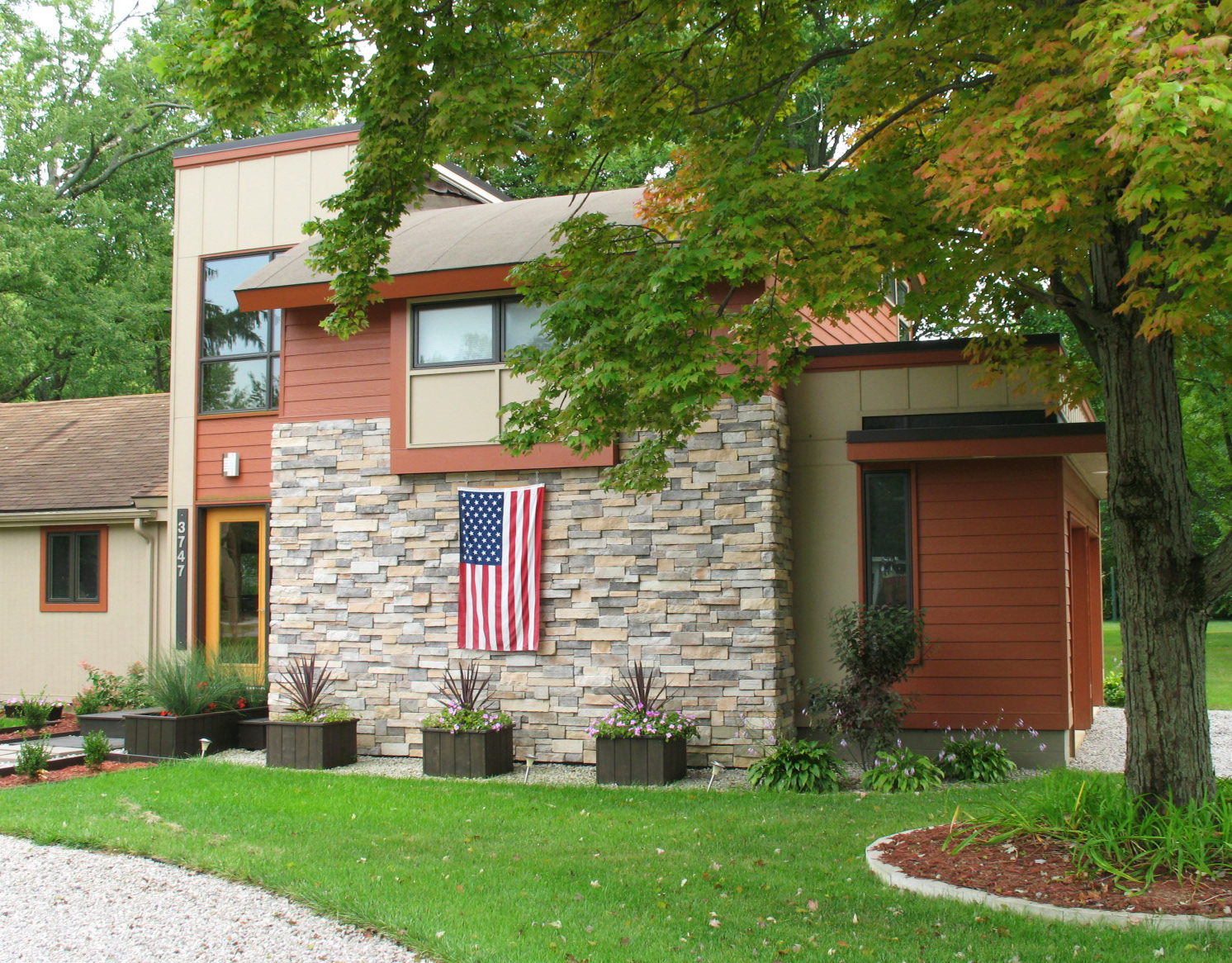
Exterior Front
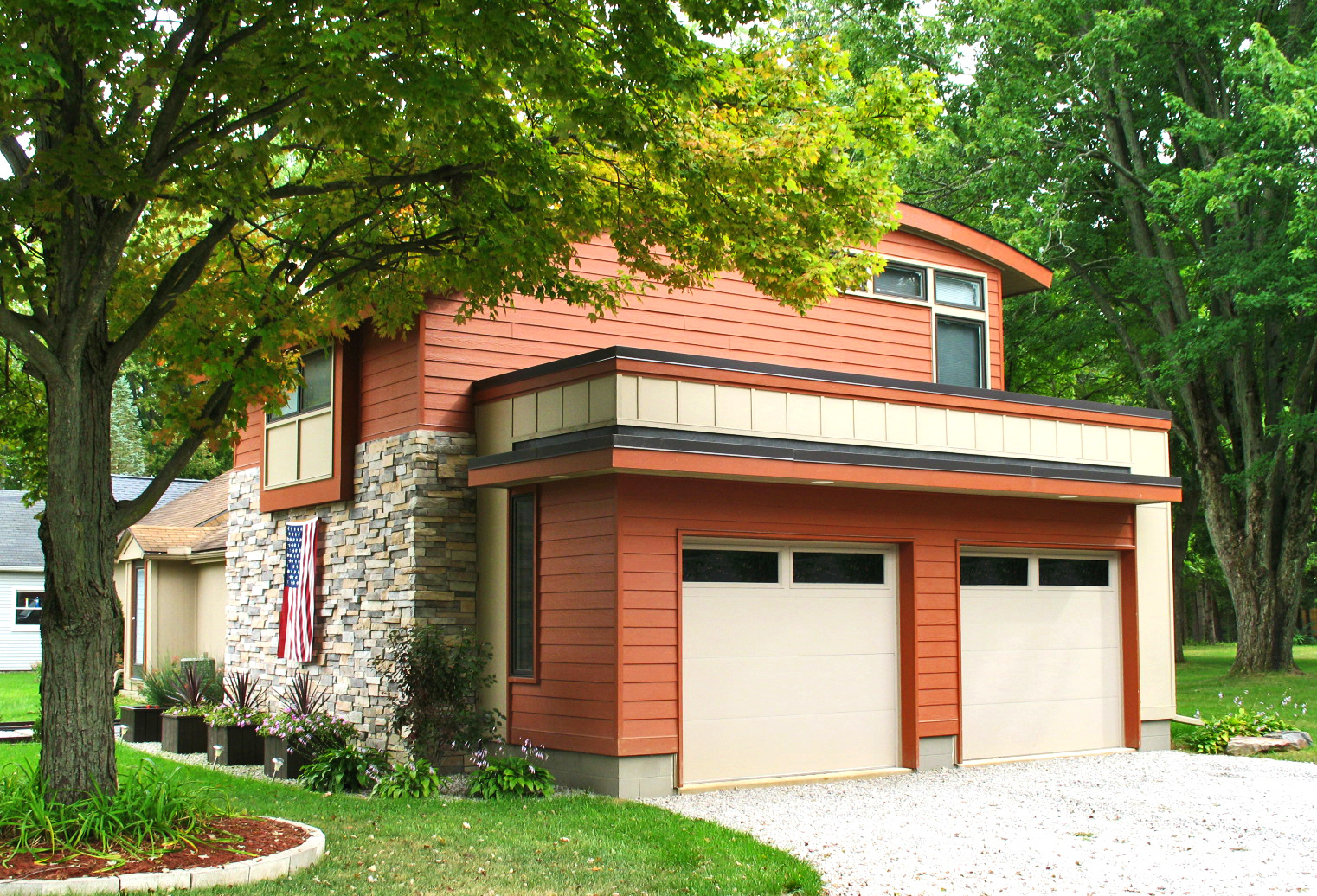
Exterior Side

Exterior Back

Interior Custom Hidden Powder Room Door
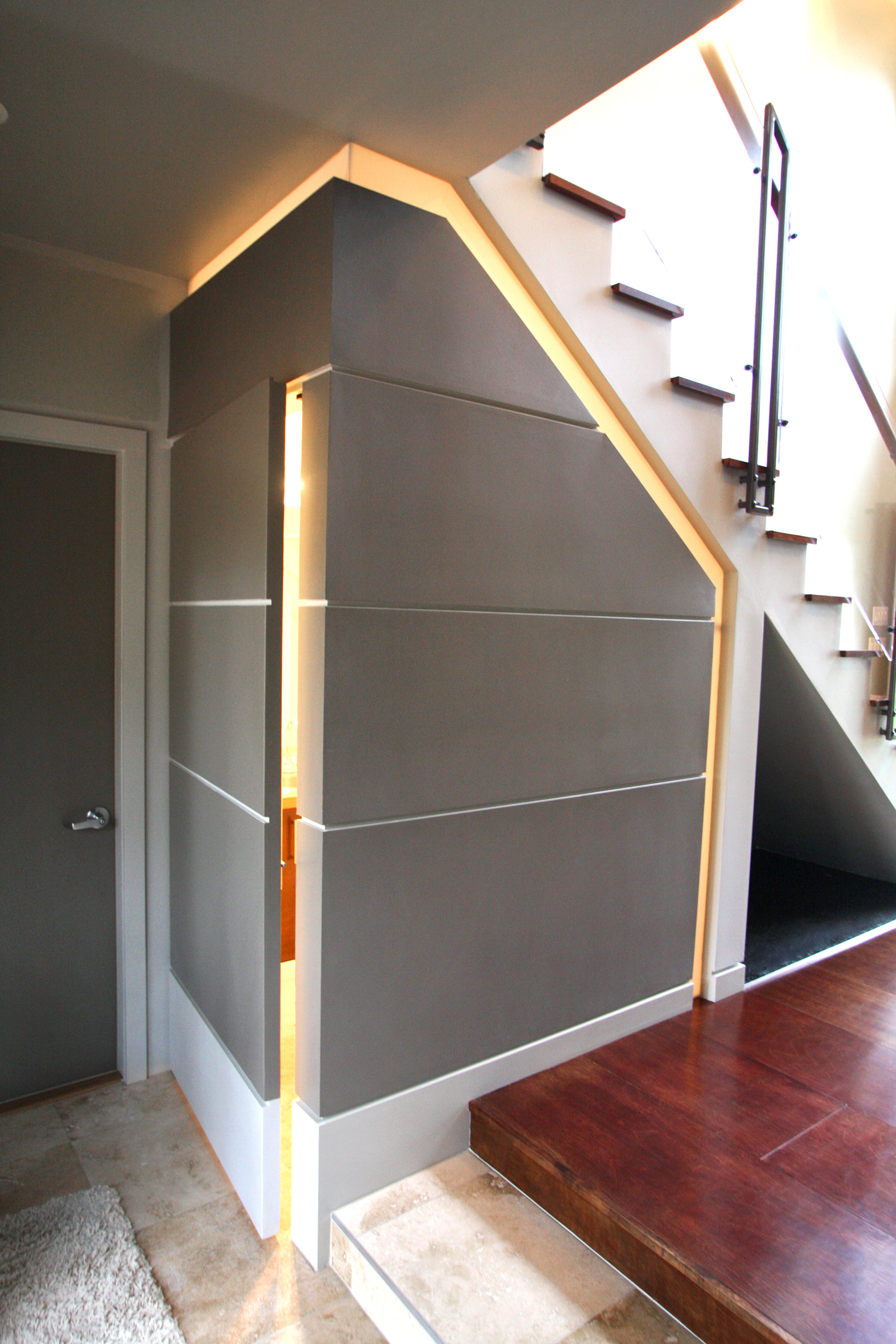
Interior Custom Hidden Powder Room Door
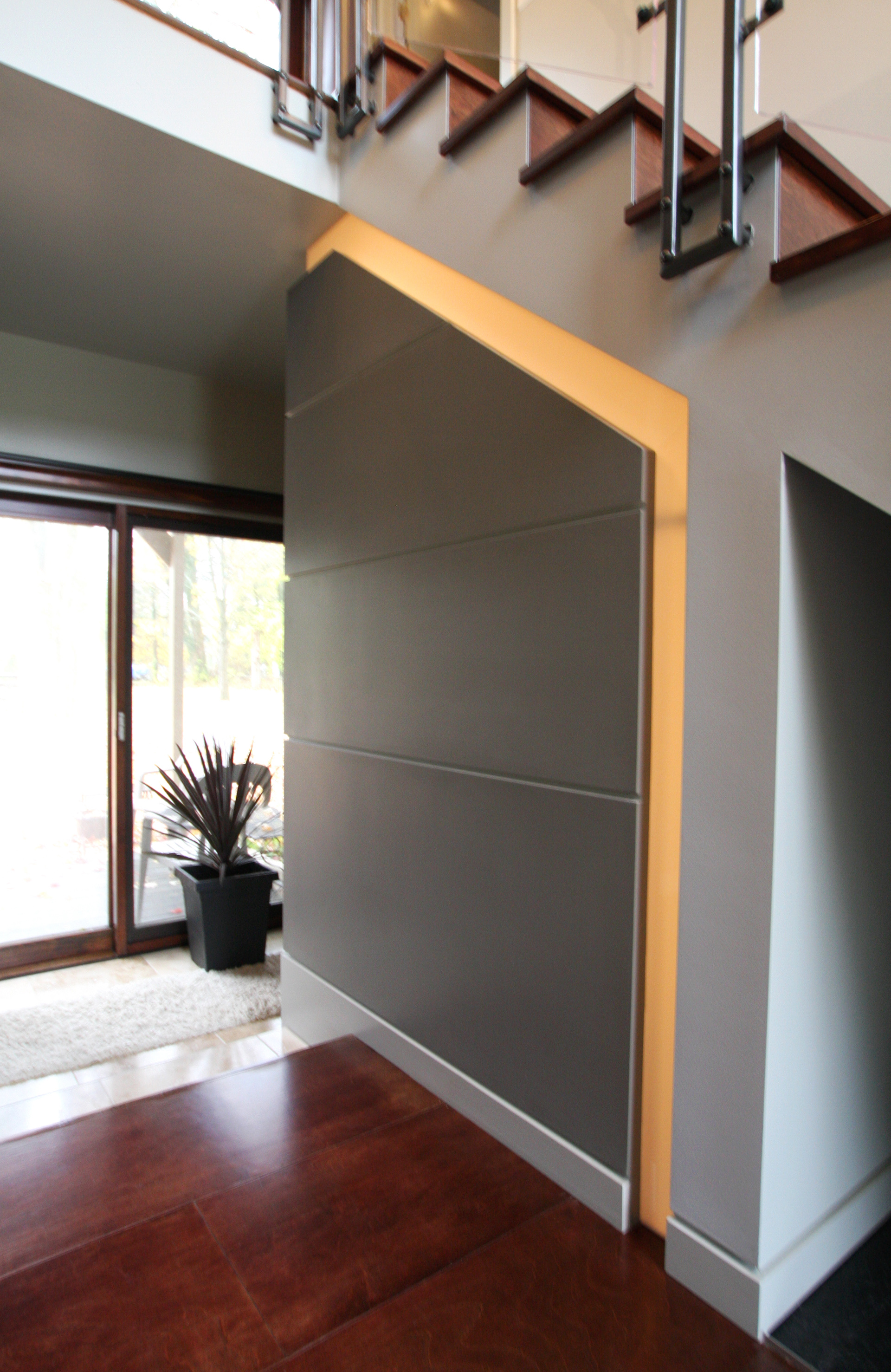
Interior Hidden Powder Room with Translucent Panels

Translucent Panel Detail
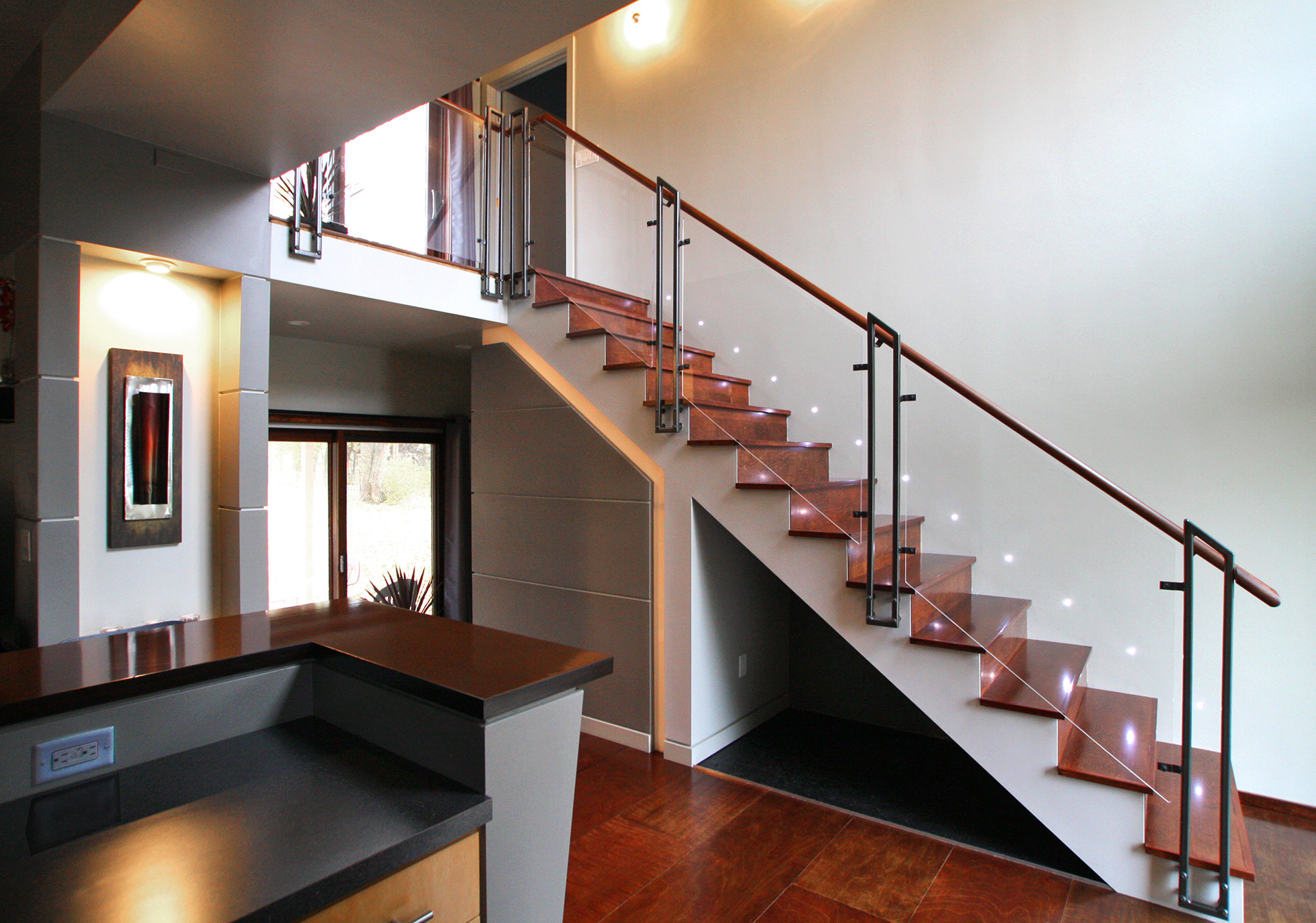
Custom Entry Stair

Custom Entry Stair
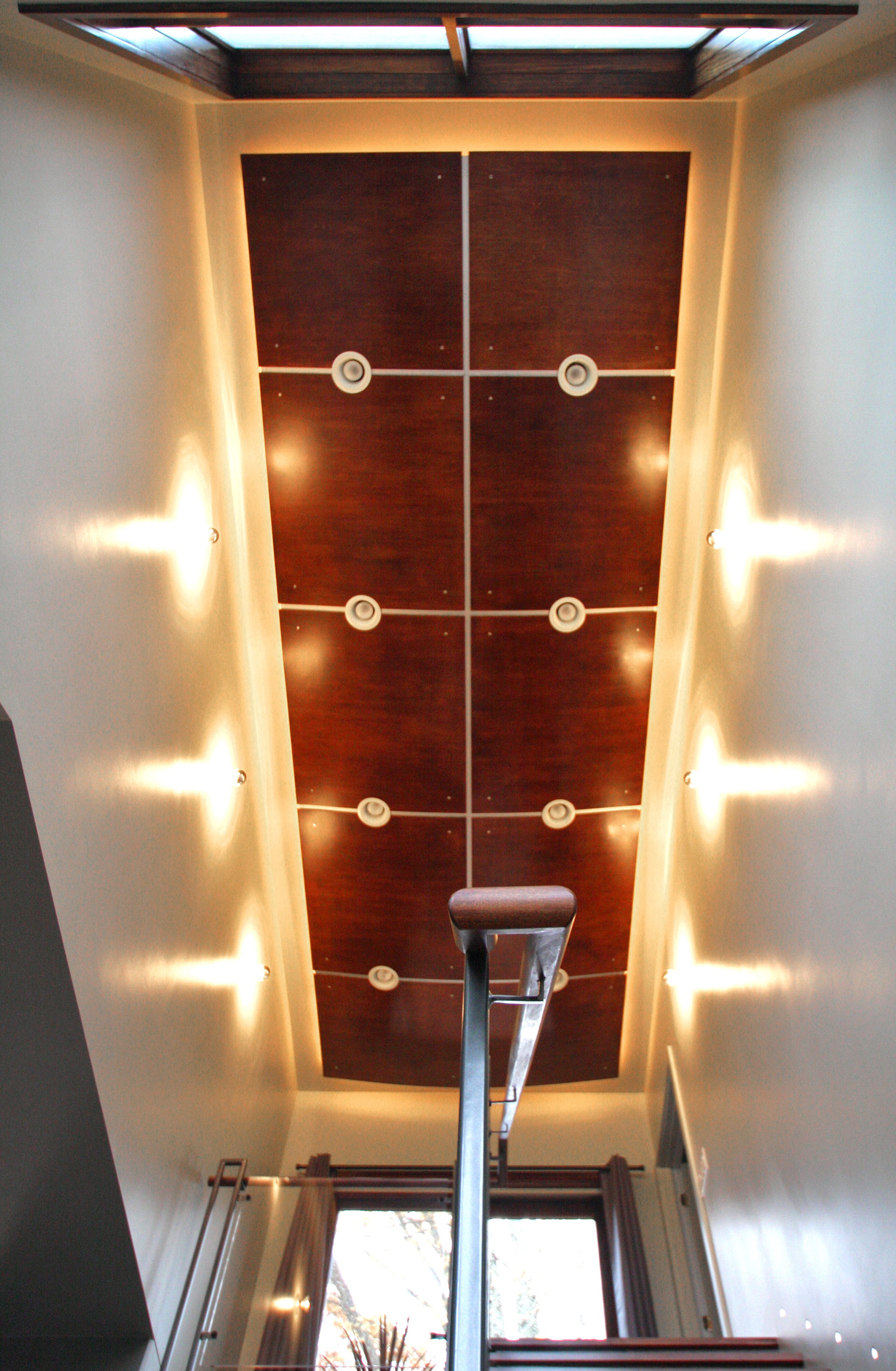
Entry Tower Ceiling Detail

Entry Tower Second Floor
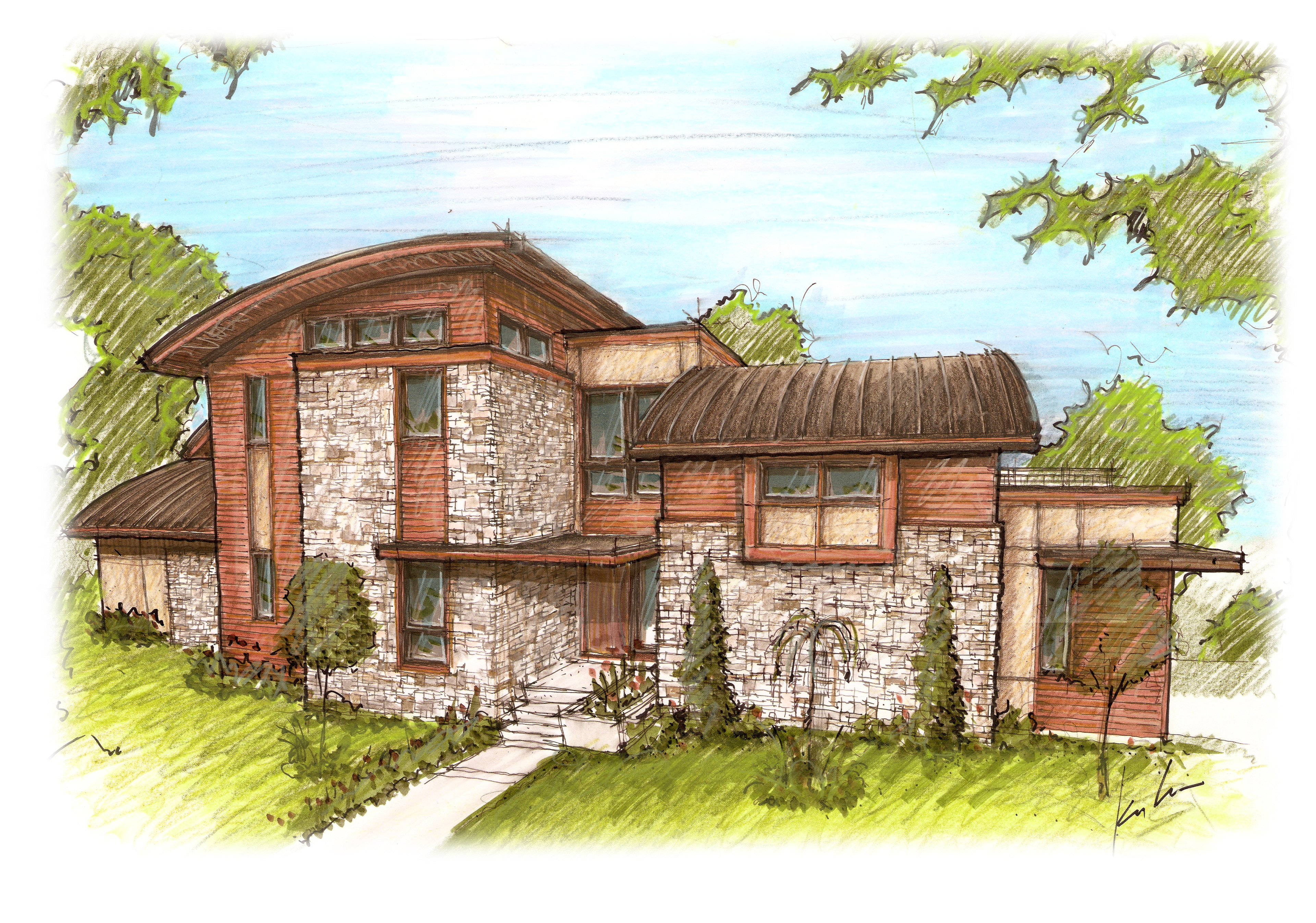
Final Rendering
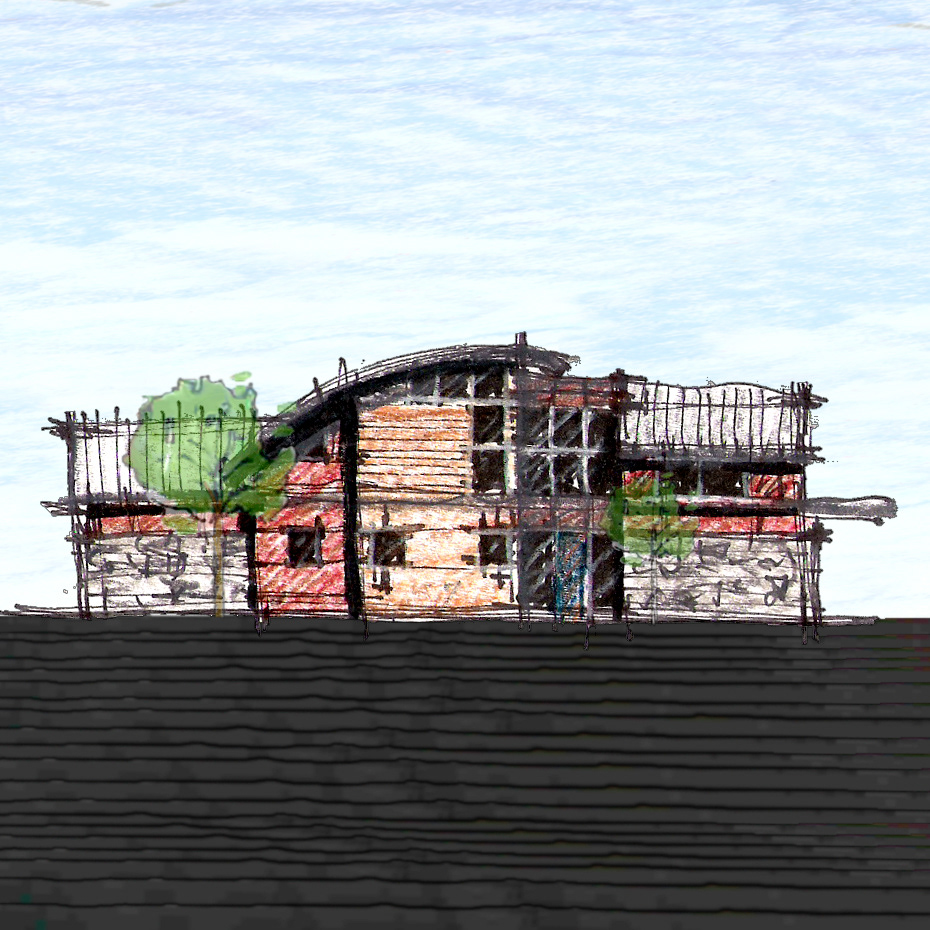
Conceptual Sketch

Preliminary Conceptual Sketch

First Floor Plan

